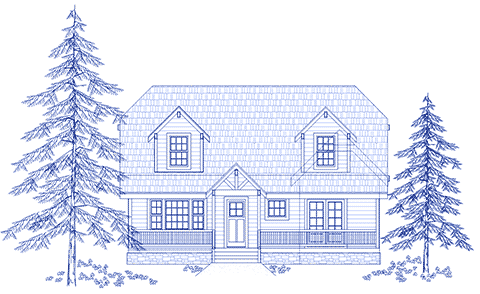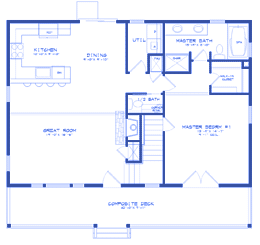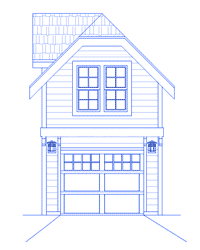Lake Tahoe Cabin - Now Under Construction!
This "Tahoe Style" cabin begins construction May 1st, 2010 in SOUTH LAKE TAHOE.

[click for larger image]
Walk into any Tahoe Joe's Restaurant in the Bay Area and you'll get a feel for what this jewel will feel like when you walk in the front door.
As you walk in the great room, look up to the soaring ceiling and sleeping loft with an authentic log railing framed by two large logs left and right. The whole room is paneled with knotty pine, including the ceiling, finished off with two operable skylights and two ceiling fans.
As you walk from the front door toward an ample kitchen with granite counter tops, you pass the fireplace in the center of the house with hearth and stonework that extend to the open ceiling above. This is the most dramatic room in the house.
The rest of the house includes a half bath for guests, a full laundry room and a Master Suite on the main floor with a walk-in closet. The Master Suite includes a Master Bathroom with a full tile shower and jacuzzi tub.
Upstairs you'll find another large bedroom, full bath, and a large sleeping loft.
Last but not least, at the front of the house is a covered porch with a red wood deck.
All of these features are contained within 1600 square feet. This is a luxurious yet practical sized house.
But yet there is one more BONUS FEATURE that comes with this great project: THE DETACHED GARAGE. This is a 20'x13' single car garage. It is to be built as a shell,,that can be finished to have an "accessory living unit" above the garage. By installing a floor within the structure, and finishing the room above the existing garage, you now have a bonus room with a full bath for extra guests or unruly teenagers.
This project is priced to sell in today's market, all for the incredibly low price of $460,000.
Buy before construction starts, and choose granite, tile, wall colors, carpet, etc.
If your ready for a new "TAHOE STYLE' cabin, centrally located in South Lake Tahoe, contact Rick Jabour at (707)592-7531 or krwillhelp@yahoo.com.
|
Floor Plans

[click for larger image]
Detached Garage

[click for larger image] |